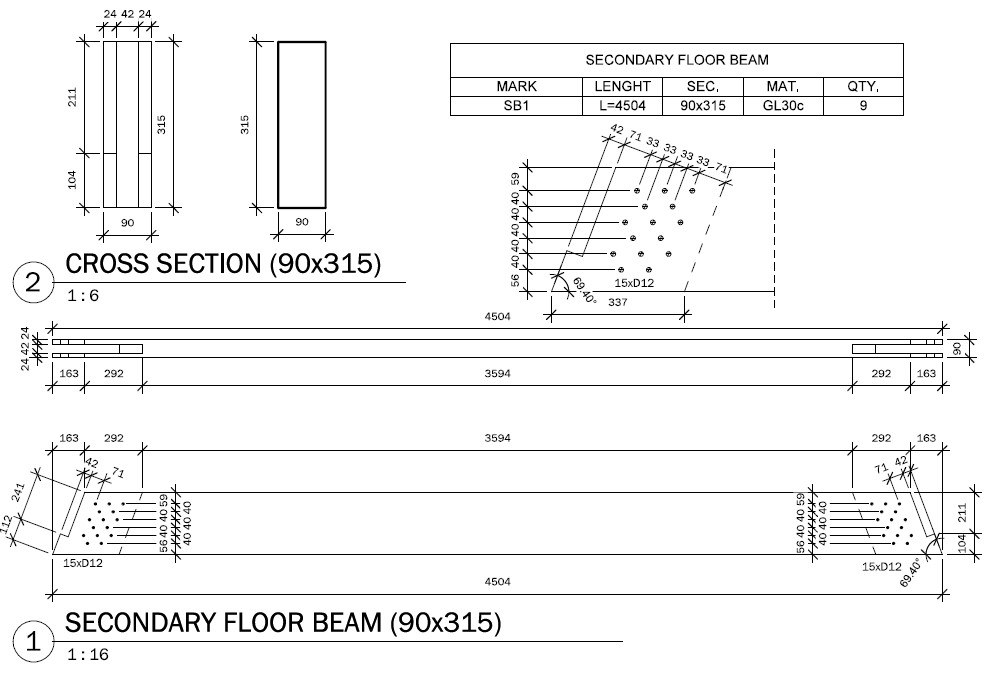BIM - Levels of Development

Designing a building for prefabrication is a linear process. Naming the phases of design is useful in establishing milestones while advancing a digital fabrication model or BIM model.
Building Information Modeling (BIM) Level of Development (LOD) was introduced by The American Institute of Architects in 2008. It uses five different levels to define the detailing of a digital model.
At LOD 100 -which is the pre-design stage- the model consists of 2D symbols and the masses to signify an element’s existence.
In the case of mass timber structure, this would mean, walls are a thick and vertical block, and roofs blocks are laid across them.
At LOD 200 the elements are partially defined by outlining their approximate quantity, size, shape, and location.
In the case of a mass timber structure, the rafters may be shown, and the roof and wall build ups take shape.
By LOD 300 the elements are defined with exact dimensions and their relative positions bolstering precision.
In a prefab timber building, the rafters will have been dimensioned and spaced by the by engineering team based on project specific information; the wall panels are cut to their exact size for logistics and manufacturing.
The LOD 400 level outlines the basic information about the construction of various elements.
At this level of design, connections take shape. Screw locations, bracket sizes, slots, and wood-to-wood joints are detailed.
By LOD 500 the model begins representing the real-life functions of elements in a real building.
Finally, our individual timber elements can be broken out of the model and uploaded to machine code for digital fabrication.
