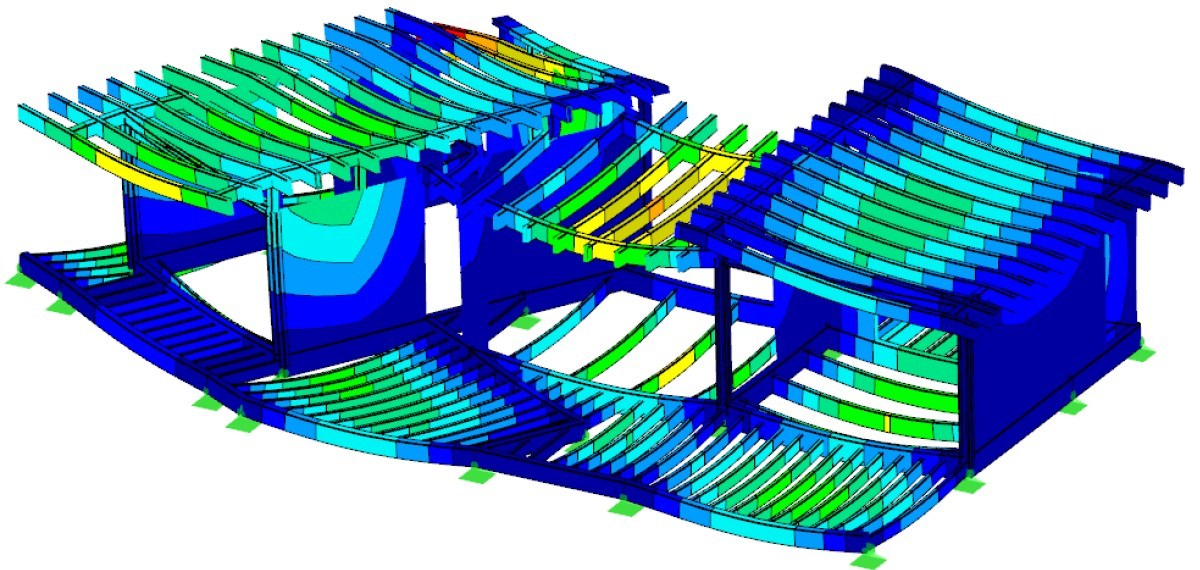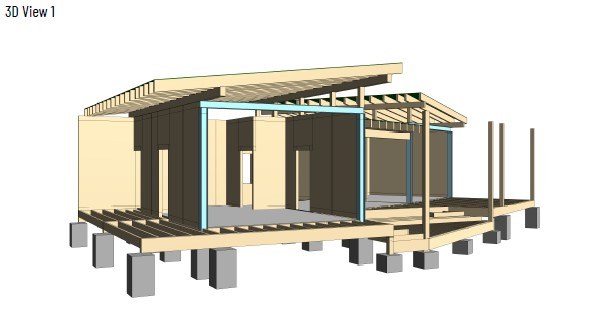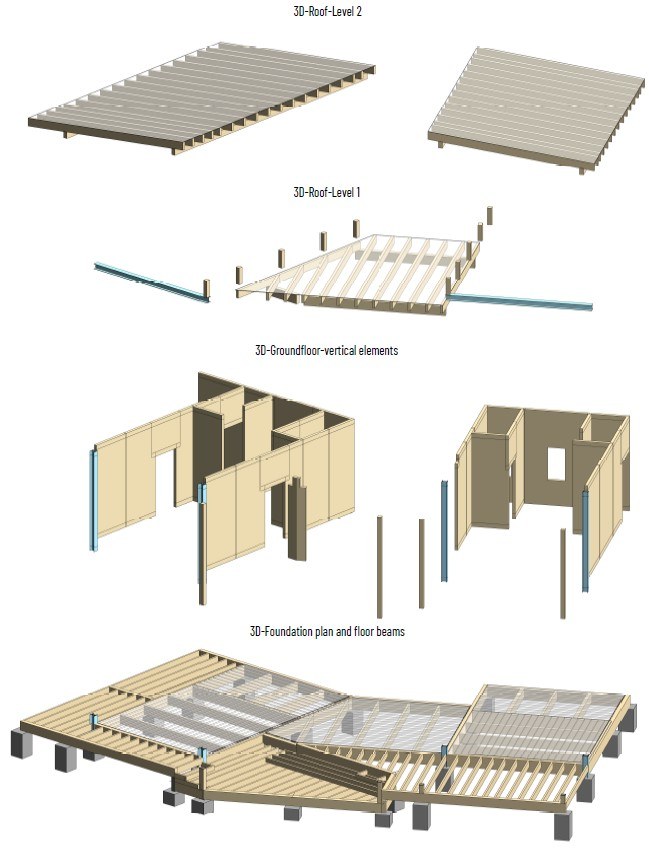Phased Approach to Prefab
Designing a prefabricated building is a lot of work, and the pay-off can be fantastic, but not every project is the right fit.
Before you commit to building with Cross Laminated Timber (CLT), Glue Laminated Timber (Glulam) or any other prefabricated system, you want to make sure the system is cost effective and technically superior to traditional building techniques for your job.
At Red Falls Timber, we break design into 2 distinct phases: The Preconstruction Agreement and the Supply Agreement.
Before you enter a technical pre construction phase, you need an architectural design basis. Are you building a Gable roofed cabin in the woods? A Workshop for your business? What is the basic foot print and layout? Basic plans and elevations in CAD or PDF is a great starting point.

The preconstruction phase provides cost and timeline certainty necessary to commit to mass timber, and to get all the project stakeholders aligned. The deliverables of the preconstruction phase are:
Value Engineering review and analyze the existing design for efficiencies to harmonize with mass timber manufacturing, assembly, and delivery constraints
Preconstruction Drawing Set including Foundation Plan, Member Configuration, Sections, Elevations that are ready for review by the local engineer and assembly team.
Loads on Foundation for the engineering of a site specific concrete foundation system
Preliminary Calculation Report for the review of local engineering team for compliance
Cost Estimate for The Supply and Delivery of Building Kit in coordination with manufacturing partners, vendors, General Contractor and the wider project team
Delivery Timeline coordinated with select vendors based on price and quality


