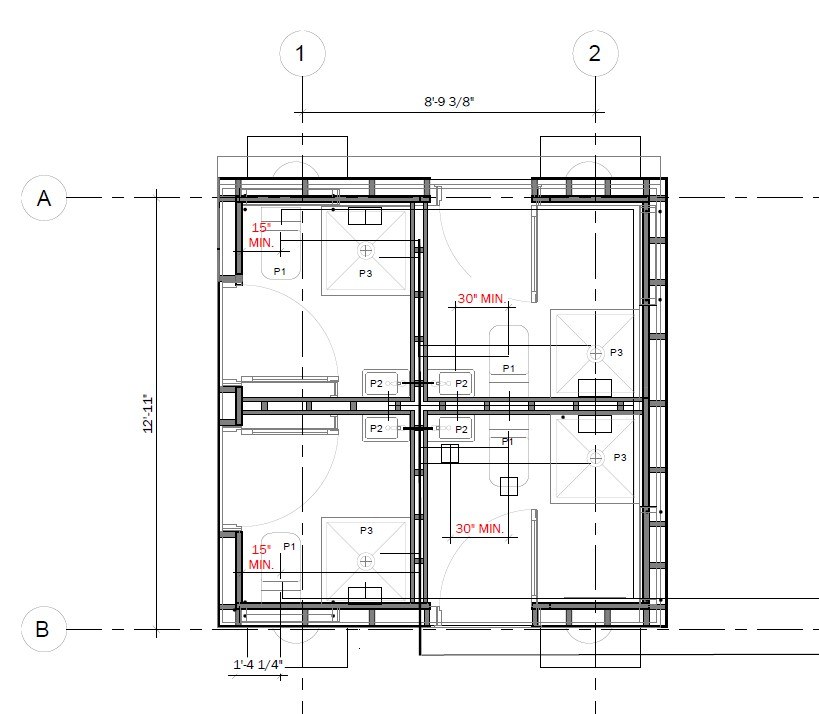Small Footprints
If you are designing a cabin as a short term rental, investing in expanding a hotel, or building your dream tiny house, its very important to take extra steps to make sure you are not going TOO SMALL.
Here are a few tips to consider:
1) Find an open area, like a garage floor or a parking lot, and tape out the layout of space before you start construction. Even design professionals have a hard time converting dimensions on paper to human scale spaces. Spending time in a full size mock-up is never a mistake.
2) If you are building an A frame, the floor plans can be even more deceptive. Remember the A frame is constantly diminishing; the area close to the floor is almost un-usable. Make sure you cut sections above the floor at about 36-40" to check your furniture layouts. This is the price of building an extremely cool structure :)
3) Storage is king. Your guests are going to bring lots of stuff, and their stuff needs a place. Consider and plan the operational necessities such as wood storage, linens and cleaning supplies, and a place to dry and store outdoors equipment. If your small space is going to be enjoyed, it can't be cluttered.
4) Don't deviate from the acceptable clearances set out in your building code. Toilets, fixtures and doorways have have minimum clearances for a reason.

Its easy to idealize the tiny house lifestyle, but don't go too small, or you might regret it.