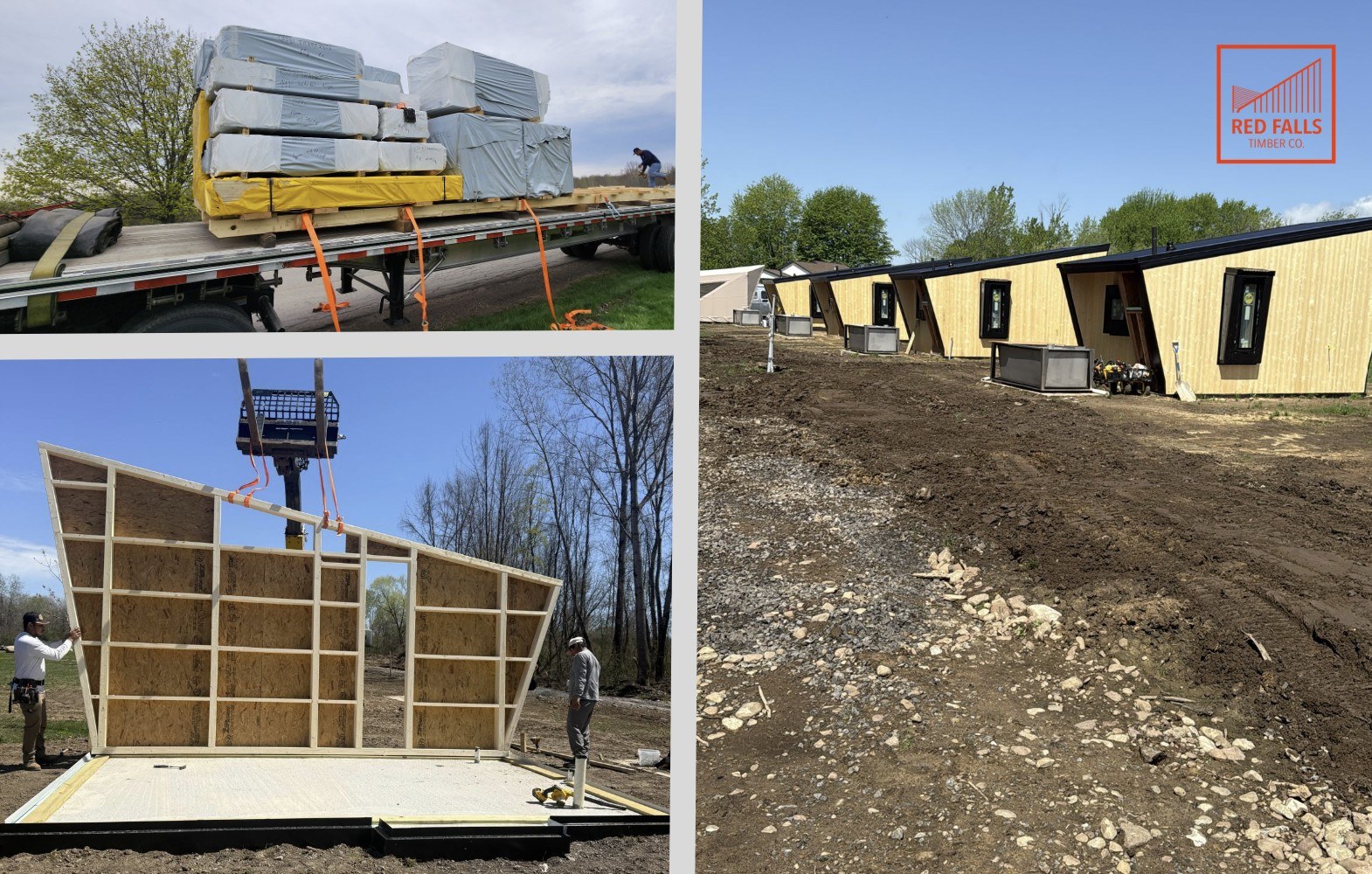Trapezoid Houses

The Trapezoid Houses are the second phase of The Finger Lakes Treehouse Resort development. We needed to design a complimentary structure - to go along with the A Frames- but make it more efficient than anything we have ever accomplished in order to meet the project's budget constraints.
In this project, we designed a building with logistics efficiency in mind. We were able to pack 5 building kits into 1 40' container load from Europe. The result is an efficient trapezoid shaped tiny house.
We designed an easy-to-assemble kit that utilized prefabrication for the most critical parts (the main frame, the window box ups, the partition walls, etc...) and left some parts prepared for site cutting.
We are super proud of this project and the way we were able to make dollars stretch through design.